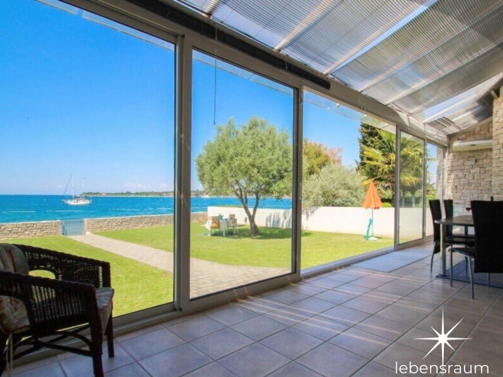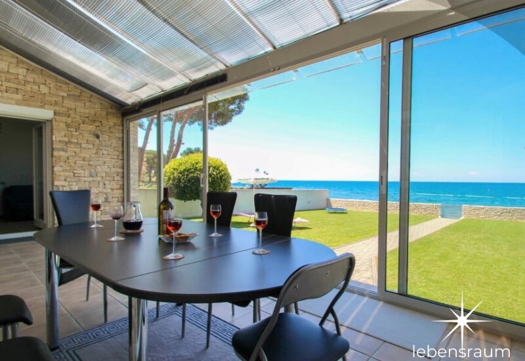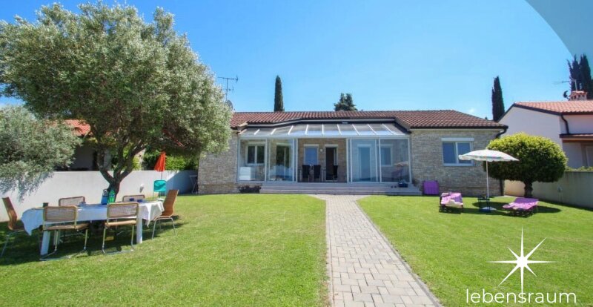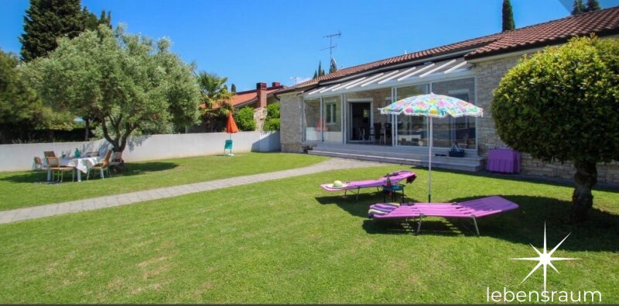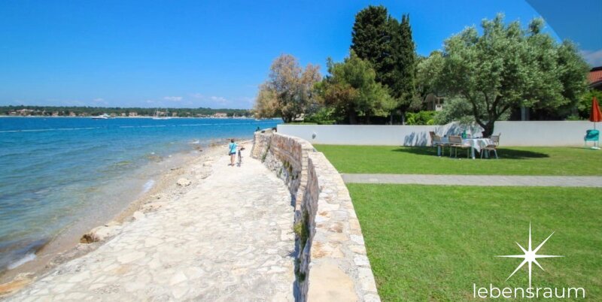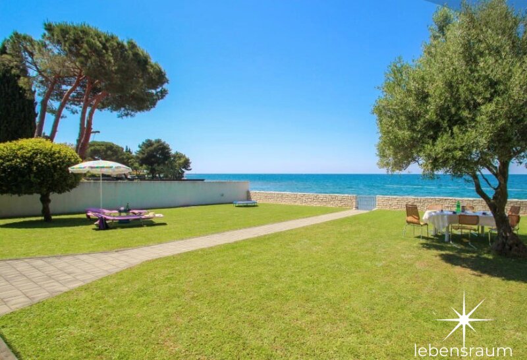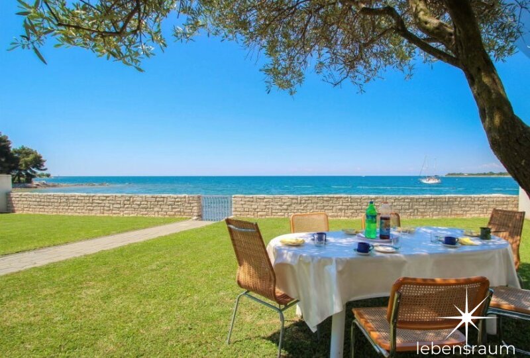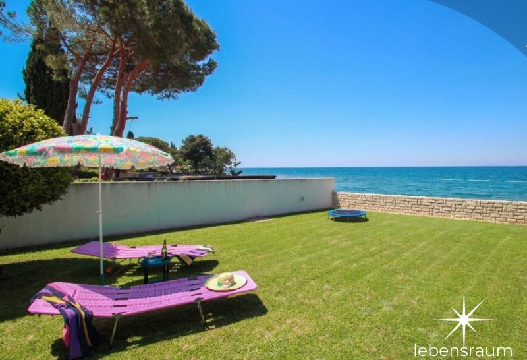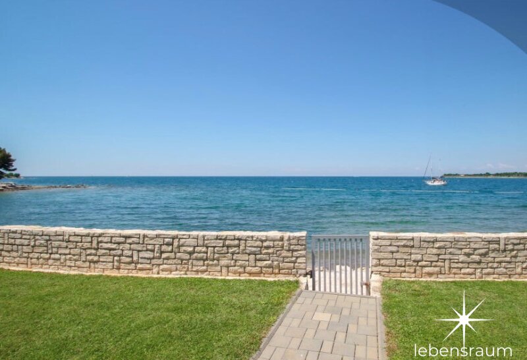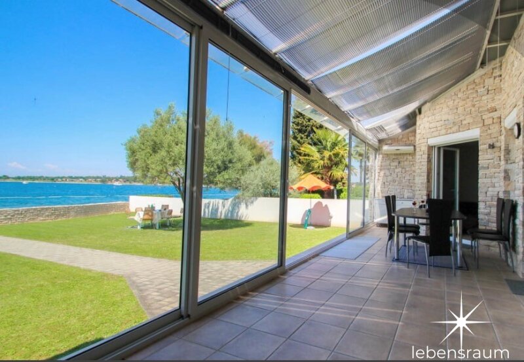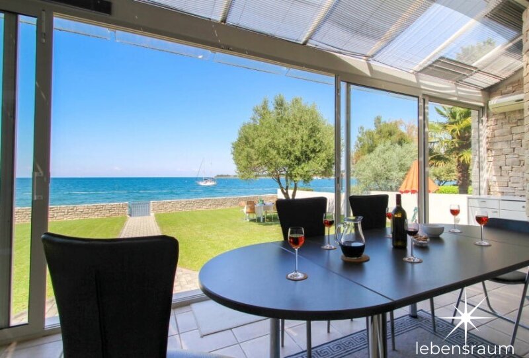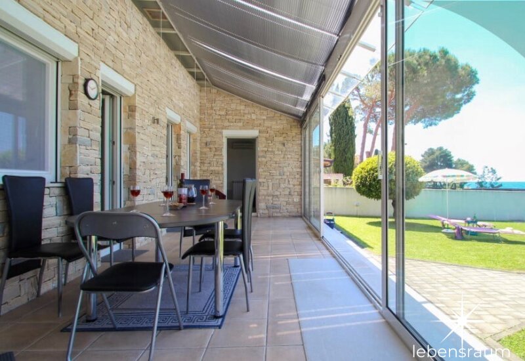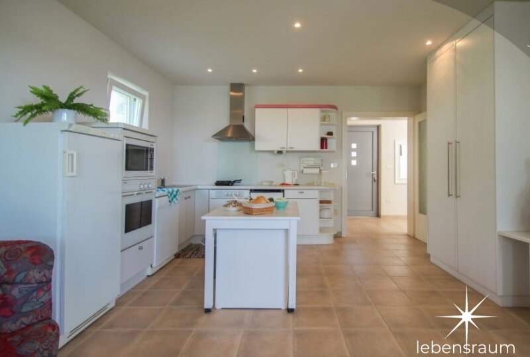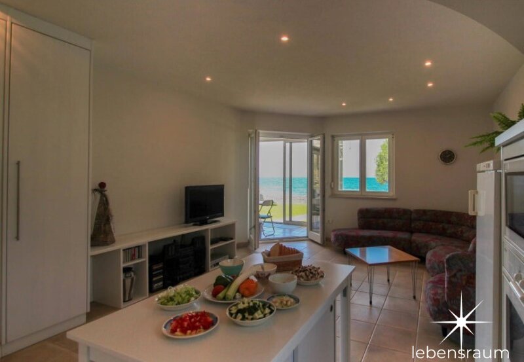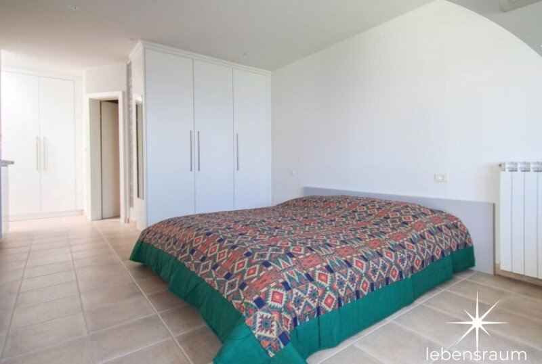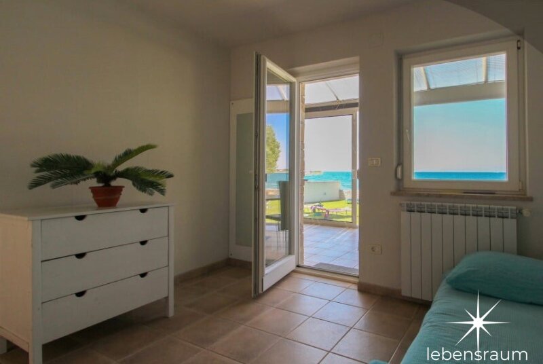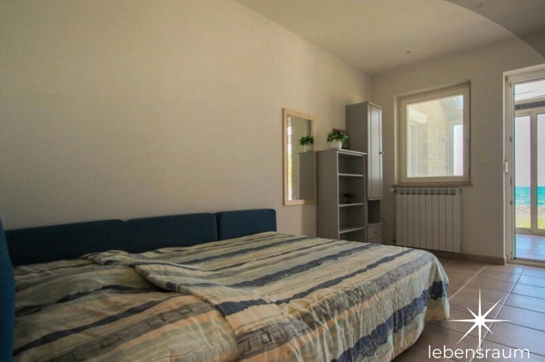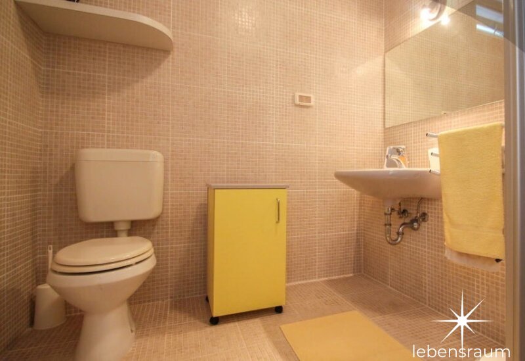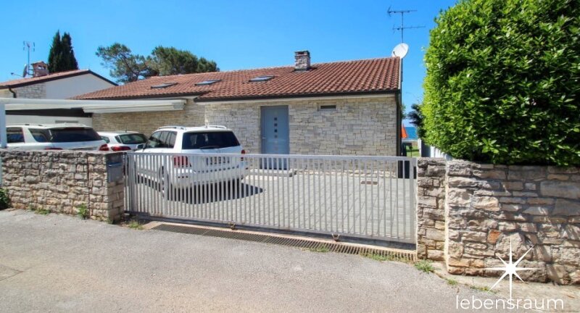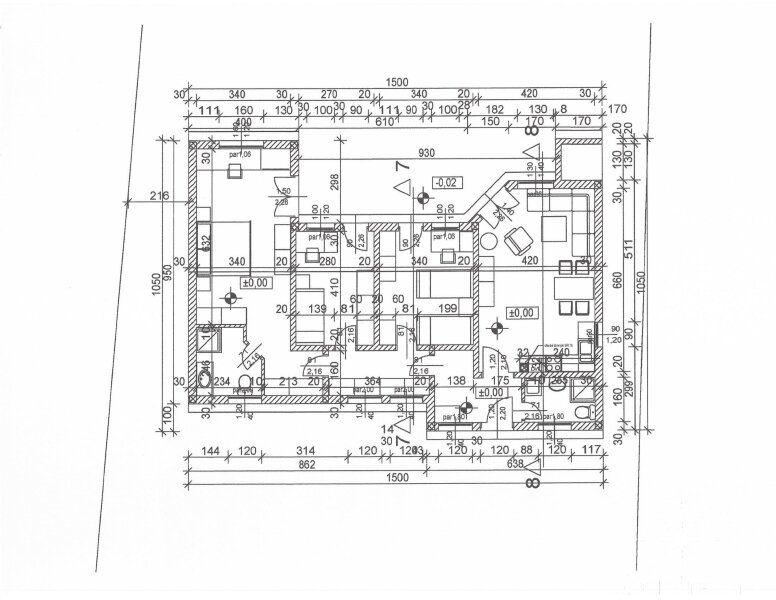A villa directly on the sea, with breathtaking views of where the sun dips into the sea. A unique opportunity, perfectly accessible in the picturesque setting of Istria.
You will find a property with a unique selling point: A dream house that leaves no wishes unfulfilled. It is located in the fishing village of Dajla, Novigrad, and is thus directly situated on the beautiful Adriatic, one of the most beautiful coastal areas of Croatia.
The dream villa is divided as follows:
- Entrance area
- Bathroom with shower and toilet
- 1 master bedroom with office corner and en-suite bathroom (including toilet and shower)
- 2 separate bedrooms
- 1 living-dining area
- 1 spacious terrace with southwest orientation (accessible from all rooms except for the bathroom and entrance area)
- 1 outdoor shower room
- 1 heating room
- 1 storage room
- 4 parking spaces (2 of them covered)
- Spacious property with sea access
The windows were installed by the company ACTUAL (from Austria), are white and made of aluminum outside and wood inside. In addition to an air conditioning system, the residence also has underfloor central heating and cooling.
Features:
- Double floor slab with ventilation ducts
- Triple heating: floor, central, and climate heating
- Facade: 8 cm thick natural stone from Dalmatia (Obrovac), raw broken, not pointed
Additional highlight: It is possible to expand the existing building by a knee floor/gallery of about 70m². This results in a total area of over 180m². Additionally, a conversion to solar energy is possible for about €15,000.
SPLITTING OPTION :
For those who do not wish or cannot purchase the property alone, there is the possibility to acquire the house in parts (multiple people – relatives, acquaintances, friends, business partners, etc.).
Example: 4 shares: €2,200,000 : 4 = €550,000 / share (each investor is entered in the land register)
Furthermore, each owner has:
- their own wardrobe
- their own cabinet in the storage room for sports equipment and the like
- space for bicycles in the bike room
- 4 outdoor parking spaces
Each owner then has the opportunity to use the entire house for 3 months (= 12 weeks) a year either themselves or rent it out. This means that in each season, if desired, for a full 3 weeks (spring, summer, autumn, and winter).
Since the house has underfloor heating, it can also be easily inhabited in winter. Rental can be organized through local travel agencies if needed. As a guideline, one can calculate for rentals in the high season about €1,000 to €1,200/day and still between €500 and €700/day in the low season.
The owners can sell their shares at any time, with the co-owners of the house being granted the right of first refusal.
Example: 6 shares: €2,200,000 : 4 = €365,000 / share (each investor is entered in the land register)
THE REGION.
The picturesque town of Dajla on the coast of Istria enchants with its authentic atmosphere and the charm of a traditional fishing village.
In Dajla, you will encounter idyllic coastal landscapes and clear, azure blue waters, perfect for relaxing hours by the sea. The fishing village impresses with its calm and relaxed atmosphere that invites you to linger and enjoy. Dajla is the ideal place to escape the hustle and bustle of everyday life and experience the relaxed life on the Adriatic coast. Immerse yourself in the local culture, try the culinary delights, and let the beauty of this fishing village enchant you. Welcome to Dajla, where the sea plays the melody of life.
From living space to living space – buy a house directly in Dajla, Novigrad.
The agent acts as a double broker.
