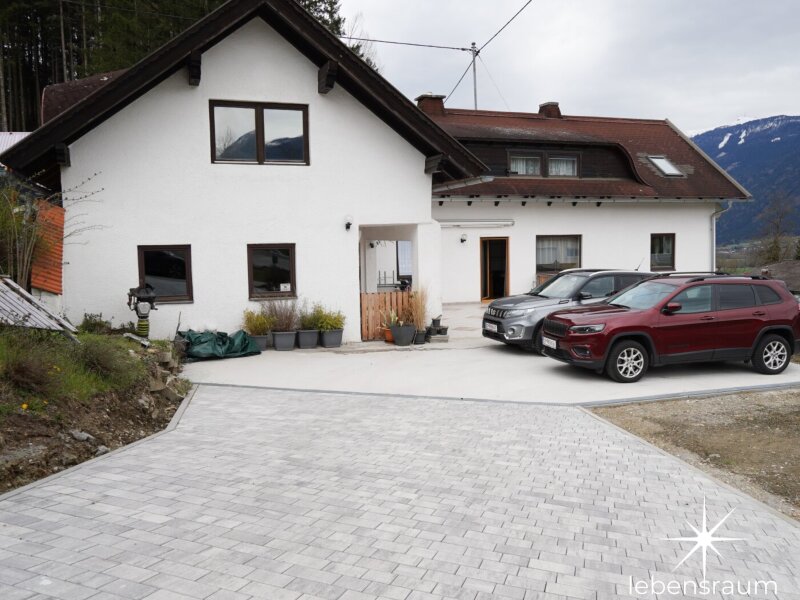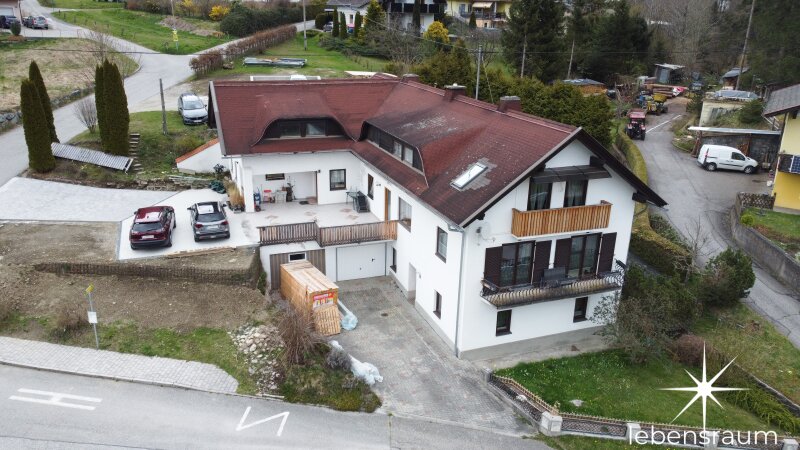Top Investment in Pusarnitz – ideal for owner-occupiers, investors, or multi-generational living!
Welcome to a living dream that is second to none: This well-maintained multi-family house impresses with its versatility, spaciousness, and unique location in the idyllic village of Pusarnitz in Upper Carinthia. Whether for owner-occupation, as a valuable investment, or for multi-generational living – numerous possibilities unfold here.
On a plot of approximately 1,600 m², you will currently find three independent residential units, each accessible separately from every floor. The apartment in the basement is ideal as a studio apartment or can be rented touristically. Additionally, the spacious raw attic on the upper floor offers the potential to create a fourth residential unit.
Highlights of the property:
-
Currently three separate residential units, all with separate access
-
Unit in the basement ideal for guests, renting, or AirBnB
-
Spacious area on the ground floor – perfect for hobbies, office, or leisure
-
Raw attic with great potential for another residential unit
-
Modern pellet central heating + radiators
-
Private spring on the property
-
Chimney connections for Swedish stoves or tiled stoves available
-
Multiple terraces and ample garden space for individual use and design
-
Large garage and sufficient parking spaces (including approved roofing)
-
Central staircase with separate accesses to the apartments on the upper and ground floors
This multi-family house is more than just a place to live – it is a retreat. Don’t miss this opportunity and schedule a viewing appointment today.
Experience life in Pusarnitz and make this house your new home!
All four seasons offer countless opportunities for sports and leisure in the region around Spittal an der Drau and the Millstätter See – whether you prefer hiking or swimming, fishing, skiing, or cycling.
Airports: Klagenfurt: approx. 60 minutes; Ljubljana: approx. 1 hour; Salzburg approx. 2 hours; Venice and Munich: approx. 3 hours; Vienna: approx. 4 hours.
The countries Slovenia and Italy can be reached by car in about an hour.
Let yourself be convinced by the flexibility, size, and potential of this property and schedule your viewing appointment today. A house with possibilities – for your family, for your ideas, for your future.
From living dream to living space – secure this unique real estate offer in Pusarnitz now!
The agent acts as a double broker.






































