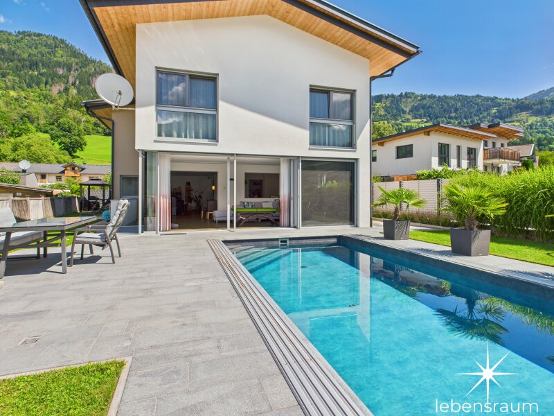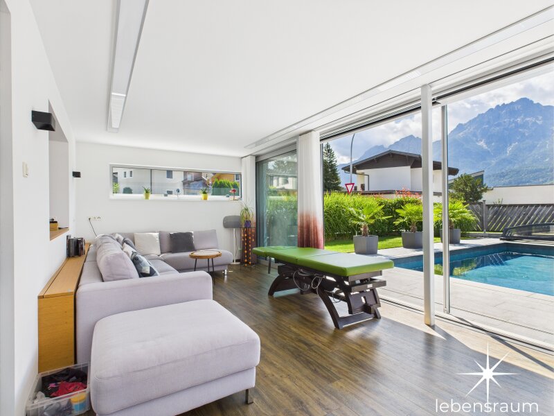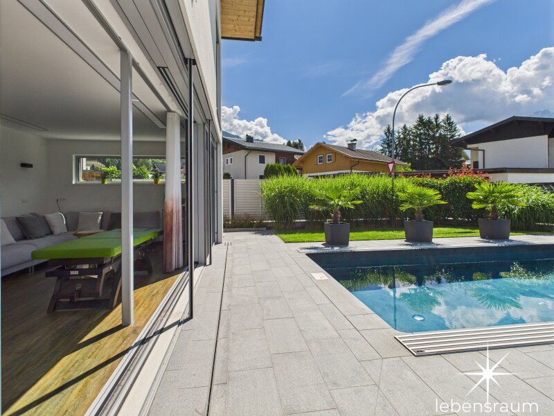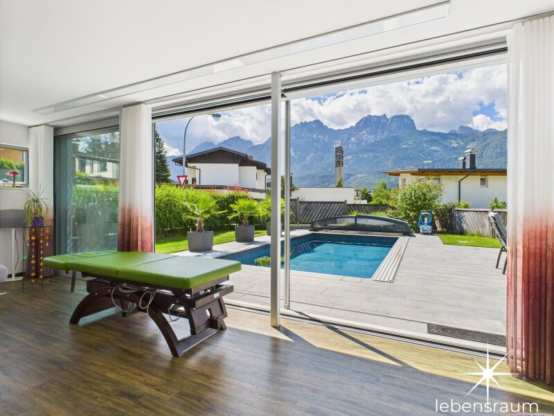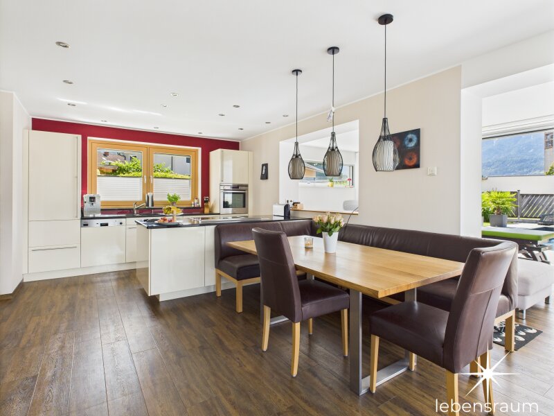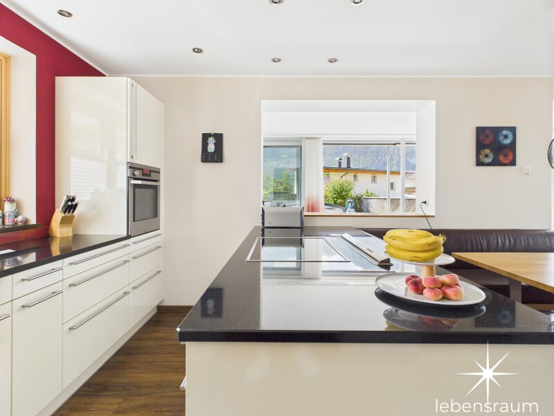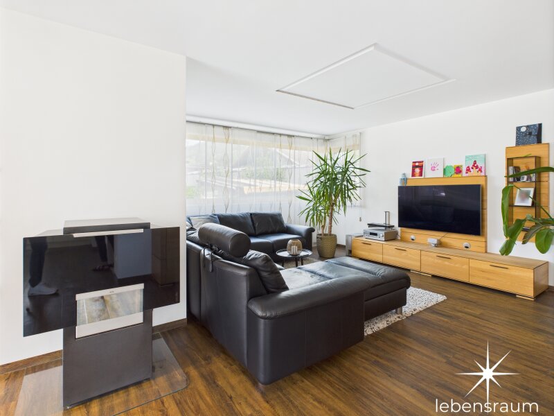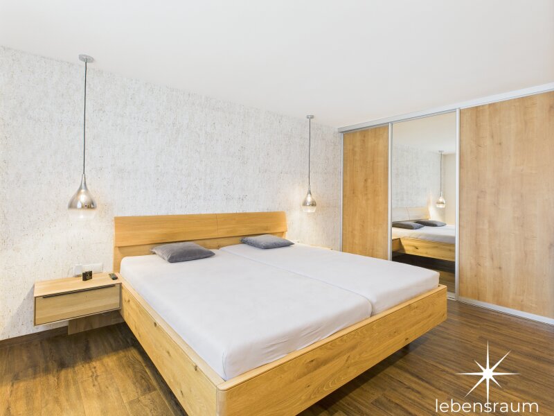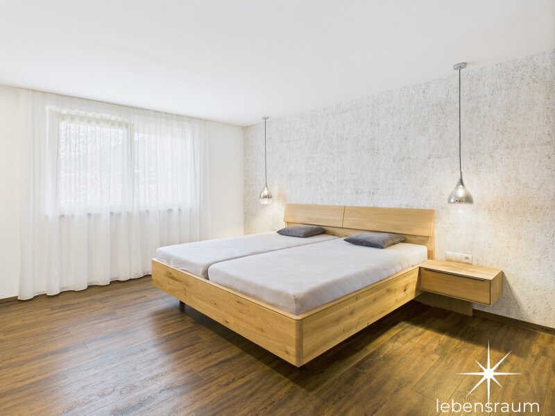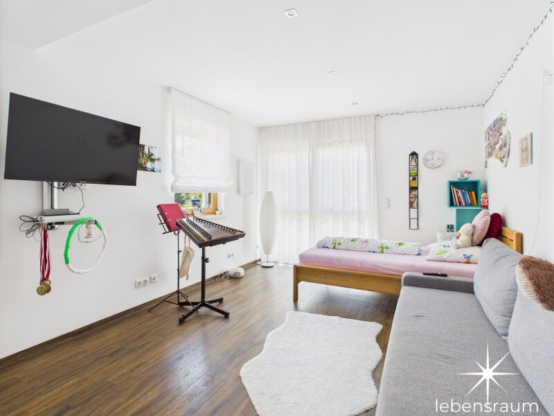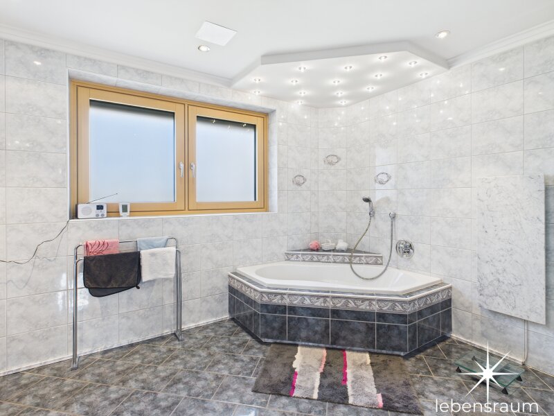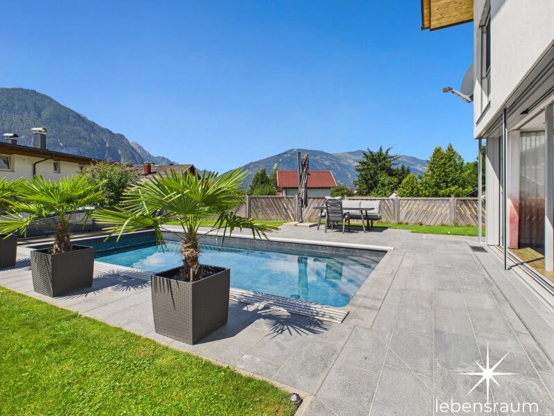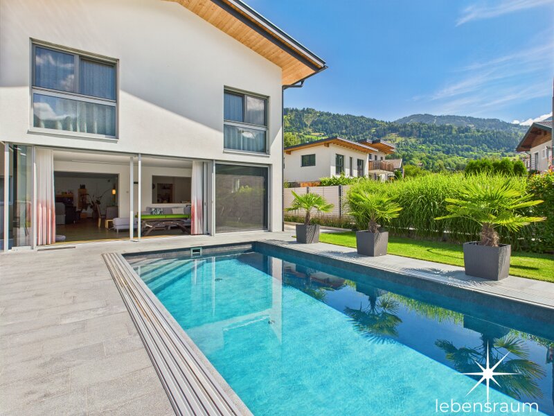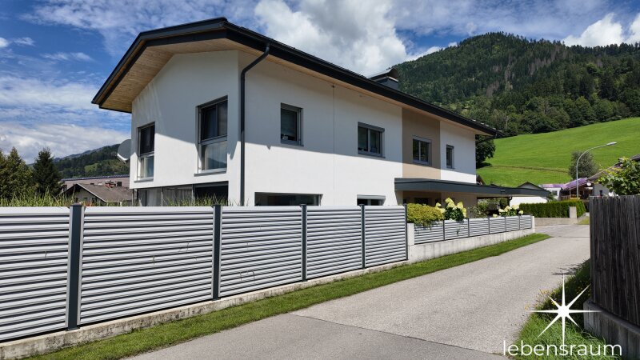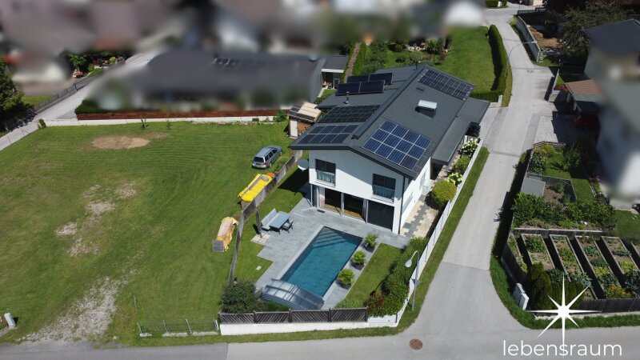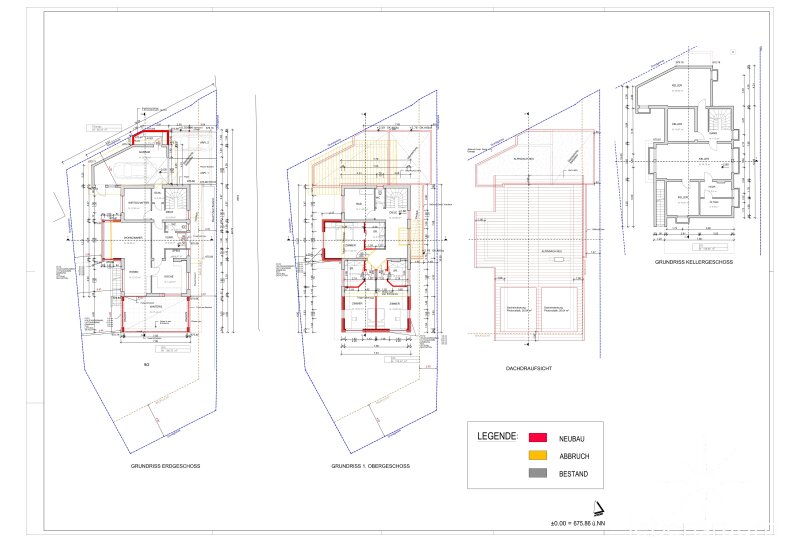Elegance meets sustainability – Living in the heart of East Tyrol.
This spacious house near the sun city of Lienz combines high-quality living comfort with modern, sustainable technology. On approximately 220 m² of living space and a approx. 522 m² large plot, you will experience stylish living with plenty of space for family, guests, or potentially divisible into two separate living units (each approx. 110m²). The house is largely basement and thus offers additional storage space.
Upon entering the house, you can feel: Here, attention to detail has been planned and implemented to a high standard. The light-flooded living and dining area with winter garden (approx. 48 m²) offers a wonderful view of the greenery and direct access to the sunny terrace and the covered swimming pool (7 m x 3.5 m) – perfect for relaxing summer days.
The three bedrooms are more than generously sized, providing enough space to realize your living dreams.
The remaining garden area also offers sufficient space for the whole family.
HIGHLIGHTS:
- Living area: approx. 220 m², divisible into two units of 110 m² each
- Plot area: approx. 522 m²
- Heated pool area with cover – the holiday feeling at home
- 3 spacious bedrooms, 1 study, 2 WCs, 1 bathroom
- Winter garden for year-round living comfort
- Garage with wallbox for e-mobility & carport with 2 parking spaces
- Cellar with approx. 110 m² usable area
- Modern technology: air-source heat pump, 10 kW photovoltaic system, thermal solar system
- Energy-efficient: HWB 73.6 kWh/m²;a
- Operating costs: approx. 250 € / month
- Year of construction: 1997, extensively renovated and expanded in 2018
Especially attractive:
Thanks to the comprehensive energy renovation including modern air-source heat pump, photovoltaic, and solar thermal, the house boasts very low operating costs – a future-proof investment with high living comfort and low energy consumption.
Location & Infrastructure:
The property is quietly located on a little-traveled side street in the east of Lienz. Public transport, schools, local suppliers, and shopping center are in the immediate vicinity (< 1km). A doctor and a pharmacy are also in the immediate vicinity. The region convinces with high quality of life, numerous recreational opportunities, and a unique Dolomite panorama – a paradise for nature lovers, sports enthusiasts, and families, both summer and winter.
From living space to living space. Buying in Nußdorf-Debant.
The agent acts as a double broker.
