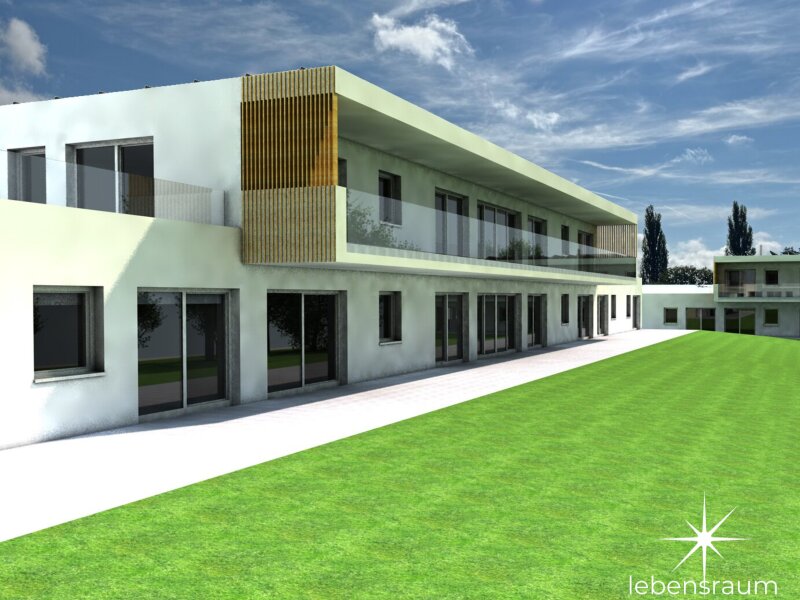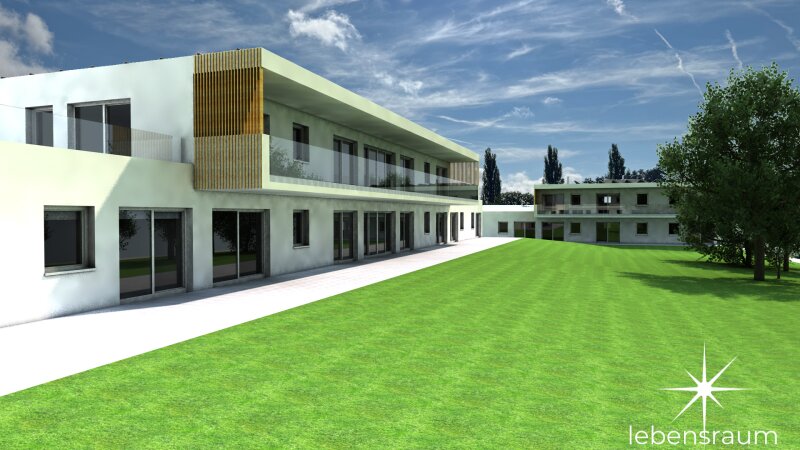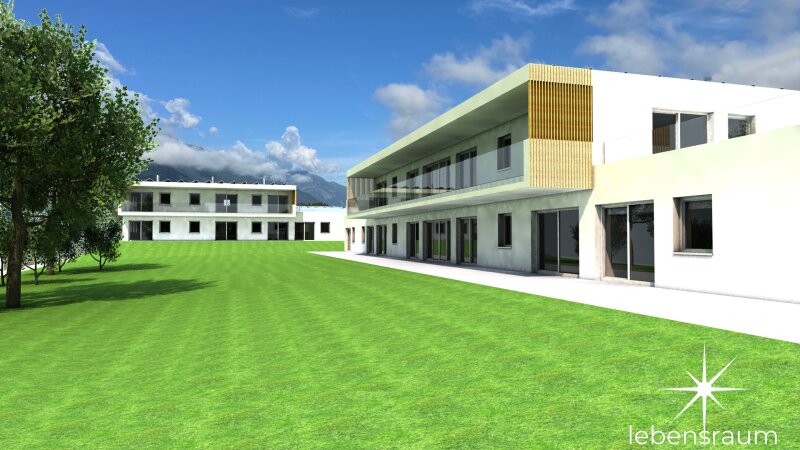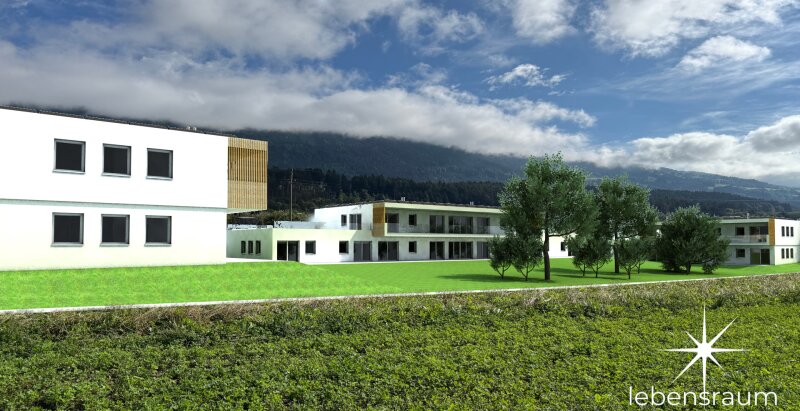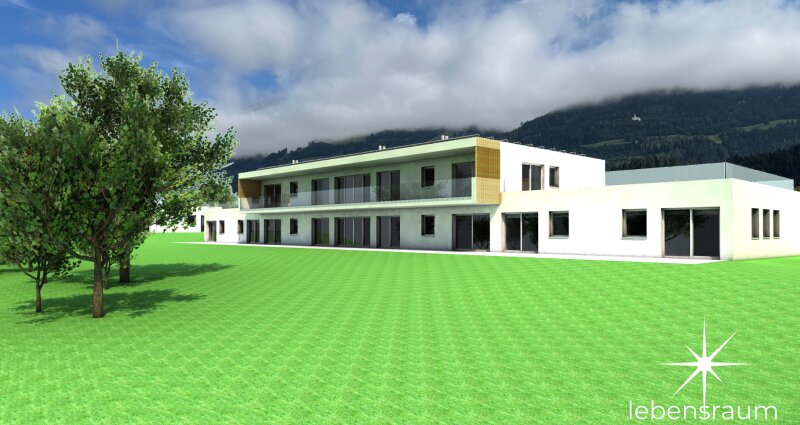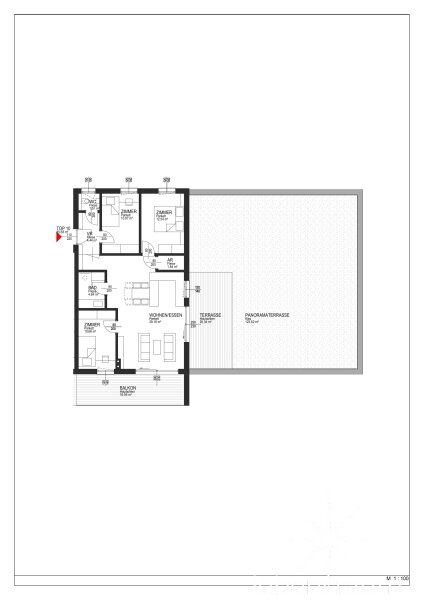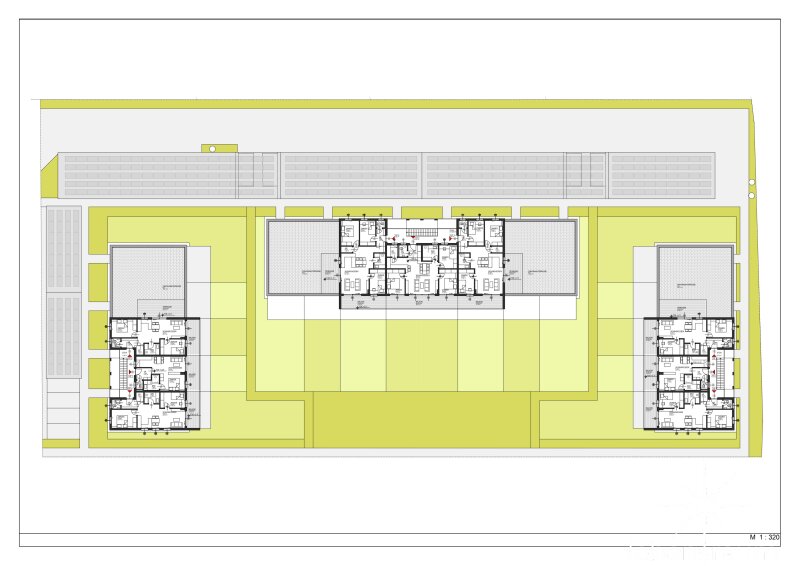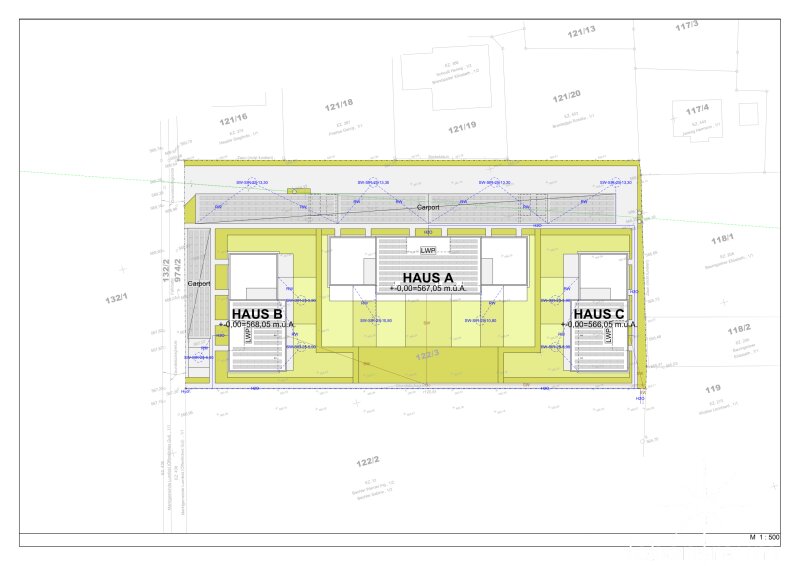Apartment: This stunning apartment on the first floor is now for sale. The apartment consists of 3 separate bedrooms and a spacious living-dining area. All rooms can be accessed centrally from the hallway and the living-dining area. Additionally, the apartment features a separate storage room, a separate WC, and a bathroom with a shower. The highlight of this apartment is the huge panoramic terrace of over 140m², which faces east and south. An ideal place to unwind. In addition to the panoramic terrace, the apartment also has a separate balcony facing south.
Residential Project:
In Pusarnitz (Upper Carinthia), a residential project of exceptional quality is being developed: Three houses. Each unit with outdoor space. A maximum of two stories. Air-source heat pump. Covered carport parking spaces.
The three single- and double-story residential buildings blend harmoniously into the surroundings of the single-family home settlement am Bergblickweg in the town of Pusarnitz in the municipality of Lurnfeld.
The carports are already equipped with empty conduits for the installation of electric charging stations.
The modern flat roofs are equipped with photovoltaic panels to provide a pleasant living space that is both ecological and economically sensible, in combination with the air-source heat pump and underfloor heating.
The building structures of the ecological wooden master builder’s house are U-shaped and open to the south, creating a three-sided enclosed green area for the gardens of the ground floor apartments.
For the upper-floor apartments, part of the extensive green areas can be used as recreational space, in addition to their direct and exclusive balcony and terrace areas.
4 apartments on the upper floor are equipped with a huge panoramic terrace.
Each apartment owner can purchase at least one oversized carport parking space with a storage room equipped with sliding doors on both sides; an additional covered carport space is available as a second parking spot.
Access to House A is from the north, to House B from the west, and to House C from the east.
Highlights:
- 26 apartments
- 2–4 rooms
- Living areas approx. 44m² to approx. 90m²
- Price per m² approx. €3,900 to approx. €4,700
- Each unit with generous outdoor space (balcony, terrace or private garden)
- 44 carport parking spaces, 4 parking spaces
- Ample carport parking spaces (total of 48 parking spaces)
- Ecologically sustainable construction
- Underfloor heating
- Air-source heat pump + PV system
- Parquet + tiled flooring
- 3 houses, 1 and 2 stories
- Lots of green space
To achieve favorable electricity prices, the developer has planned an energy community that apartment owners can join.
The project location is also considered an “attractive residential location” from a spatial planning perspective (study by RPK-ZT for the municipality of Lurnfeld).
Central location and connectivity: Despite its quiet location, Pusarnitz is excellently connected in terms of transport. The nearby A10 motorway and the train station in Spittal an der Drau allow for quick access to larger cities such as Villach and Klagenfurt. This makes Pusarnitz a strategically favorable location for both commuters and families.
Leisure opportunities: Pusarnitz itself offers a lively community with regular cultural events, traditional festivals, and an active club life. The proximity to the district capital Spittal an der Drau further expands the range of leisure and cultural opportunities, including theaters, museums, and a variety of restaurants and shopping options.
From living space to living environment – buy in Pusarnitz.
Please note that there is a close familial or economic relationship between the broker and the client.
The agent acts as a double broker.
