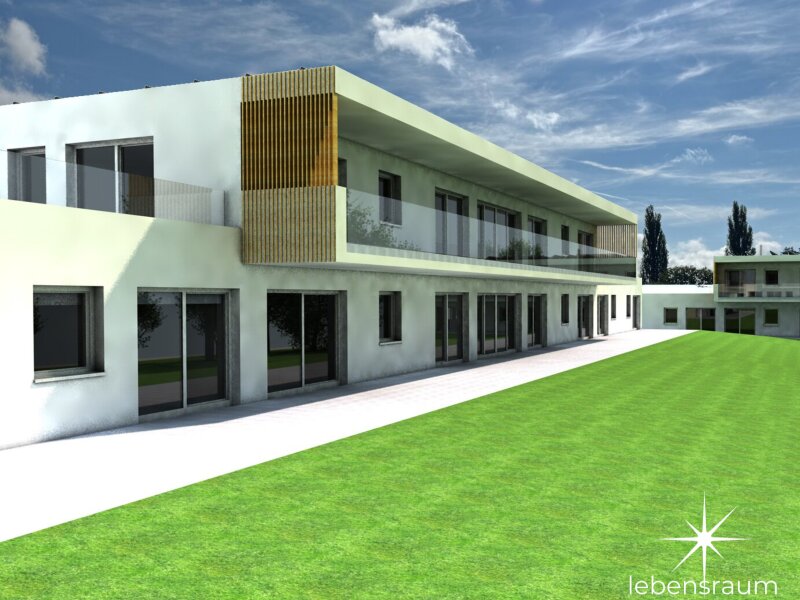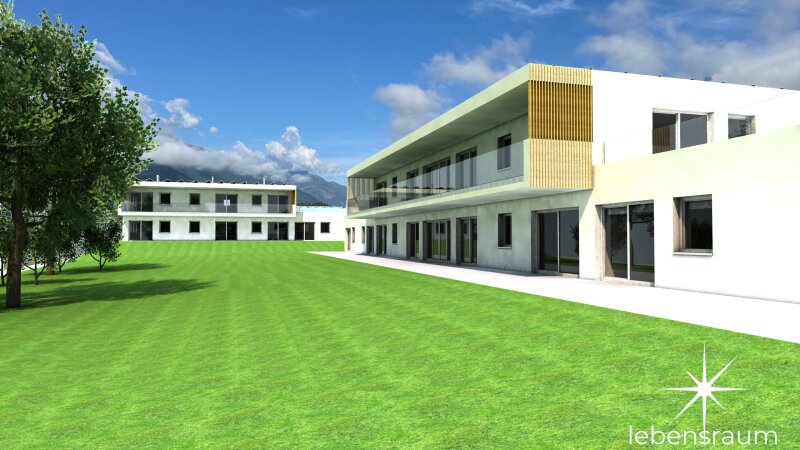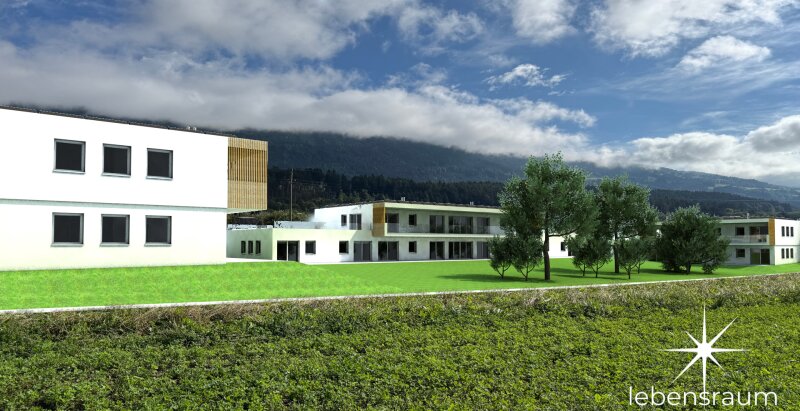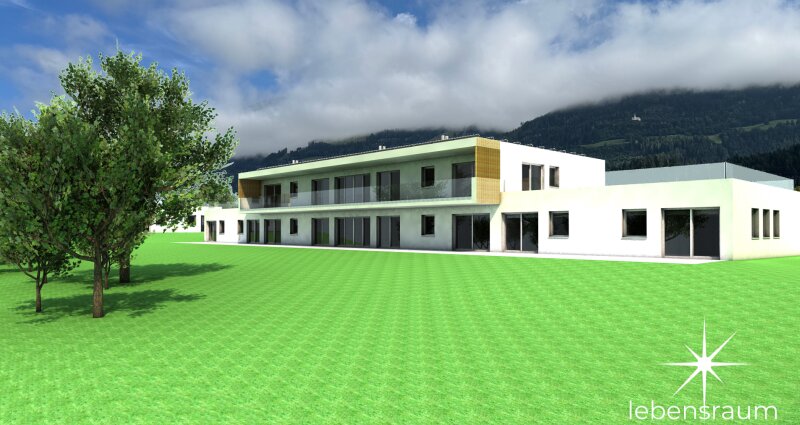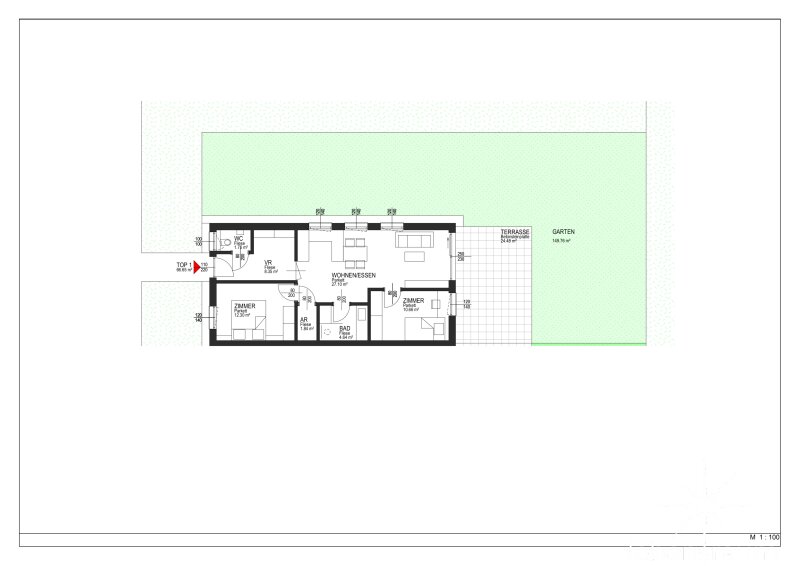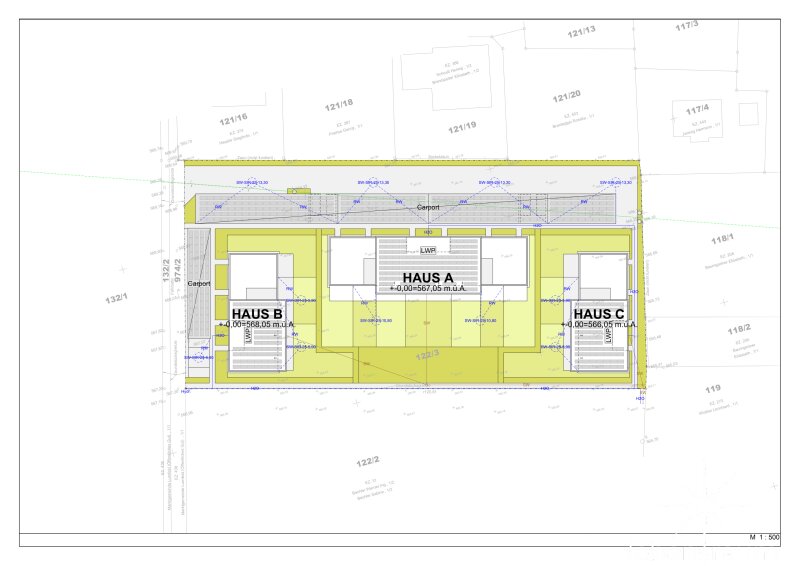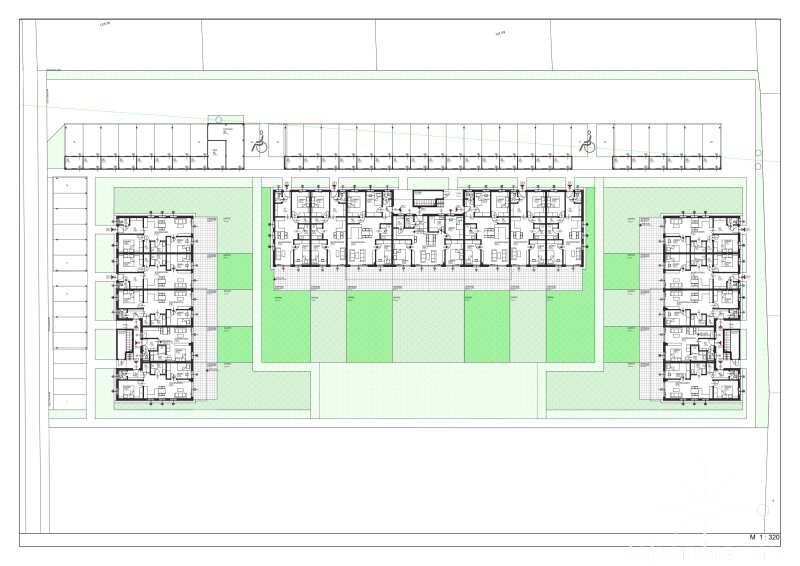Apartment: This wonderfully laid out 3-room apartment is for sale on the ground floor in Pusarnitz. From the entrance hall, you can access the separate toilet as well as the spacious living-dining area, from which you can directly reach the east-facing terrace with a private garden. Additionally, the apartment features 2 separate bedrooms, a storage room, and a beautiful bathroom with a shower. All rooms can be accessed centrally from the living-dining area.
Residential Project:
In Pusarnitz (Upper Carinthia), a residential project of exceptional quality is being developed: Three houses. Each unit with outdoor space. Maximum two stories. Air heat pump. Covered carport parking spaces.
The three one- and two-story residential buildings harmoniously blend into the environment of the community on Bergblickweg in the town of Pusarnitz in the market municipality of Lurnfeld, which consists of single-family homes.
The carports are already equipped with empty conduits for the installation of electric vehicle charging stations.
The modern flat roofs are equipped with photovoltaic panels to provide residents with a comfortable living environment that is both ecologically and economically sensible, in combination with the air heat pump and underfloor heating.
The building bodies of the ecological wooden master builder house are U-shaped and open to the south, creating a garden area that is enclosed on three sides for the ground floor apartments.
For the apartments on the upper floor, part of the extensive green areas can be used as recreational areas, in addition to their direct and exclusive balcony and terrace areas.
4 apartments on the upper floor are equipped with a huge panoramic terrace.
Each apartment owner can acquire at least one oversized carport parking space with a storage room equipped with sliding doors on both sides, and an additional covered carport space is optionally available as a second parking spot.
The accesses are from the north to house A, from the west to house B, and from the east to house C.
Highlights:
- 26 apartments
- 2–4 rooms
- Room heights: 2.80m
- Living areas approx. 44m² to approx. 90m²
- Price per m² approximately €3,900 to approximately €4,700
- Each unit with generous outdoor space (balcony, terrace, or private garden)
- 44 carport parking spaces, 4 parking spaces
- Ample carport parking spaces (total of 48 car parking spaces)
- Ecologically sustainable construction method
- Underfloor heating
- Air heat pump + PV system
- Parquet + tiled flooring
- 3 houses, 1 and 2 stories
- Plenty of green space
To achieve favorable electricity prices, the developer plans an energy community that apartment owners can join.
The project location is also considered an “attractive residential location” from a spatial planning perspective (RPK-ZT study for the market municipality of Lurnfeld).
Central Location and Connectivity: Despite its quiet location, Pusarnitz is excellently connected in terms of transport. The nearby A10 motorway, the Pusarnitz train station (reachable on foot), and Spittal an der Drau allow for quick access to larger cities like Villach and Klagenfurt. This makes Pusarnitz a strategically favorable location for both commuters and families.
Recreational Opportunities: Pusarnitz itself offers a vibrant community with regular cultural events, traditional festivals, and an active club scene. The proximity to the district capital Spittal an der Drau further expands the range of leisure and cultural offerings, including theaters, museums, and a variety of restaurants and shopping options.
From living space to living environment – buy in Pusarnitz.
Please note that there is a close familial or economic relationship between the broker and the client.
The agent acts as a double broker.
