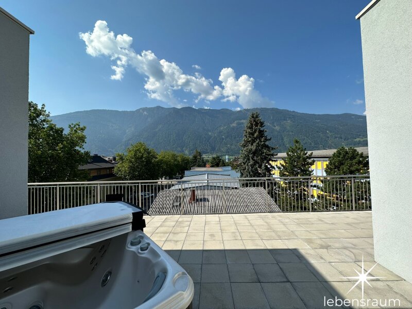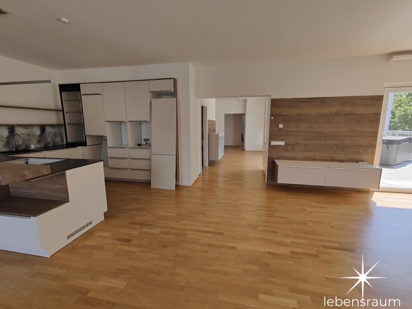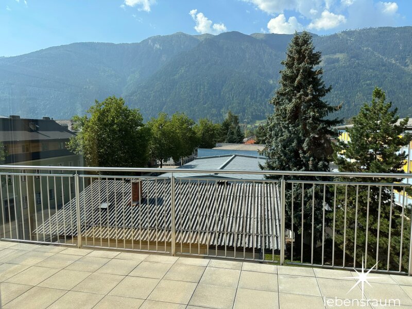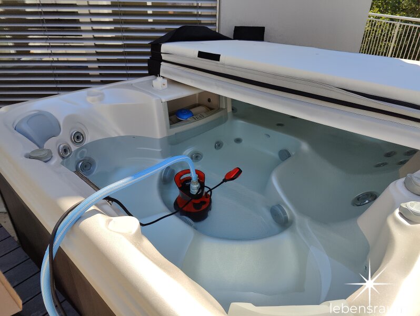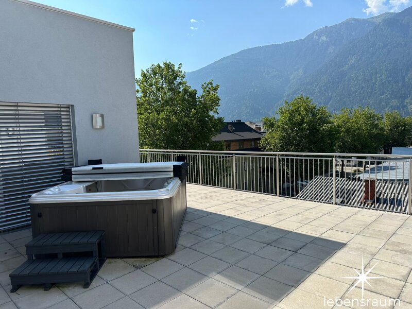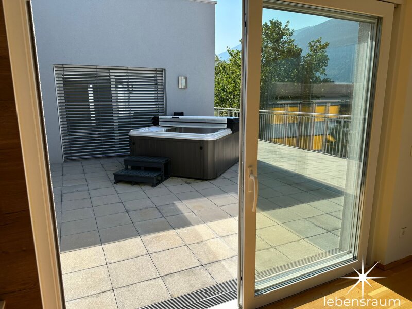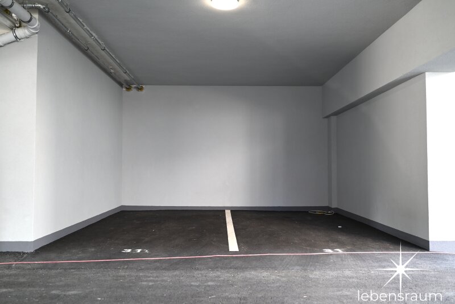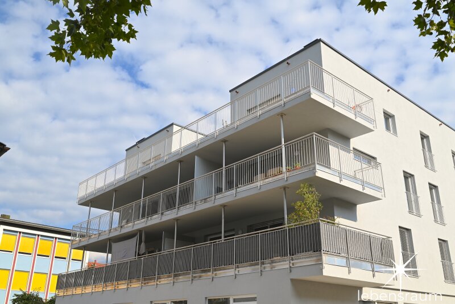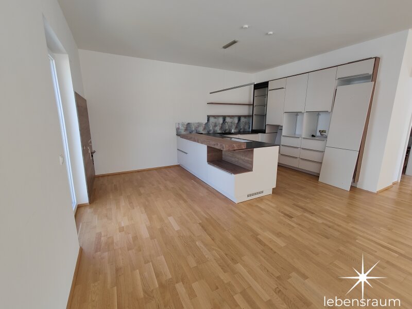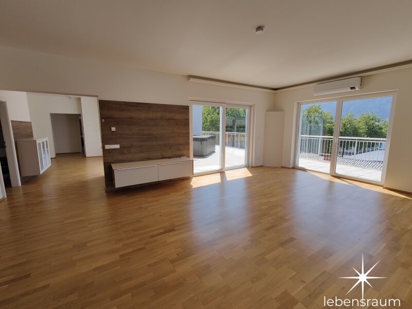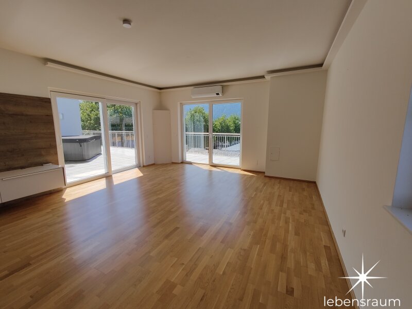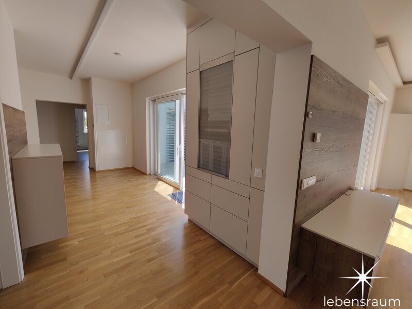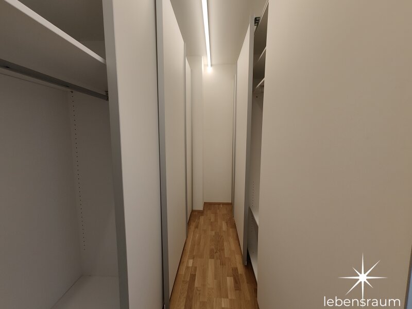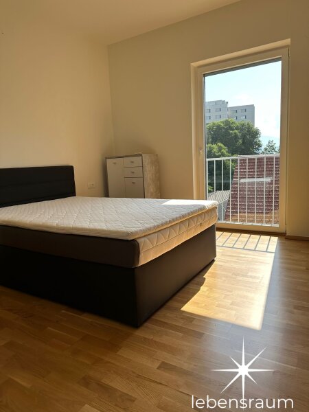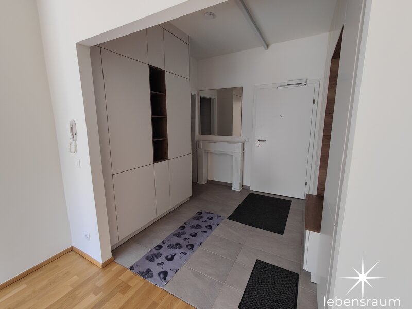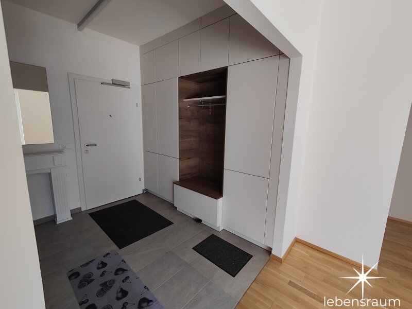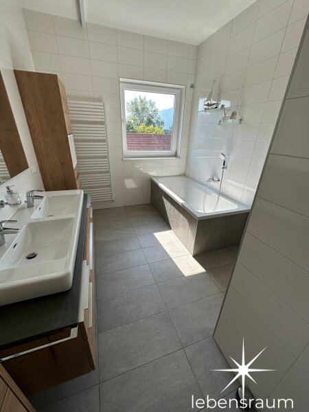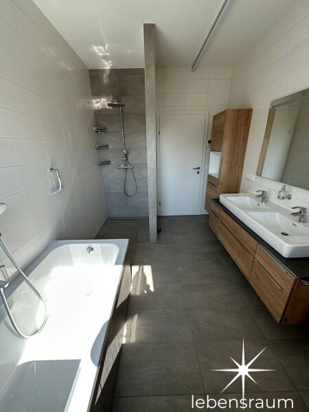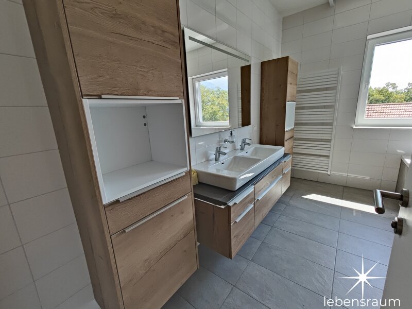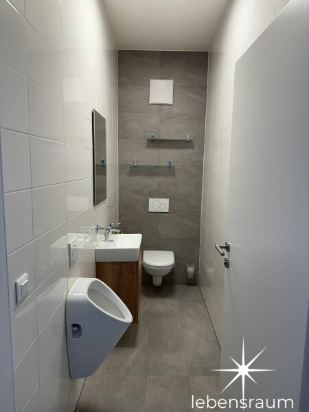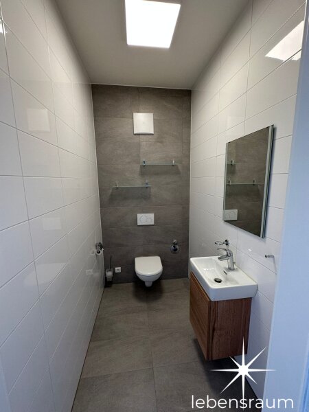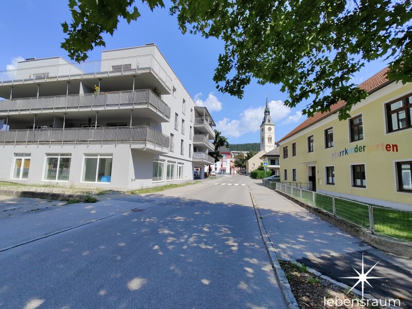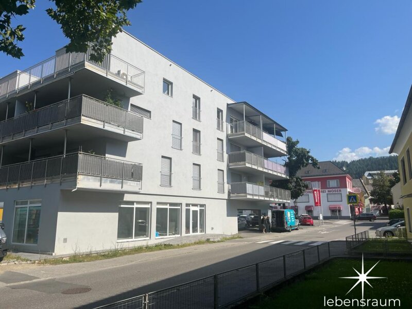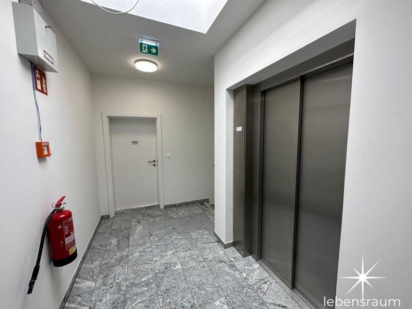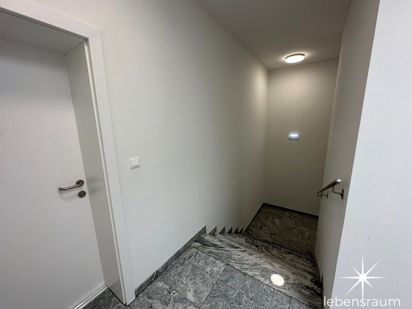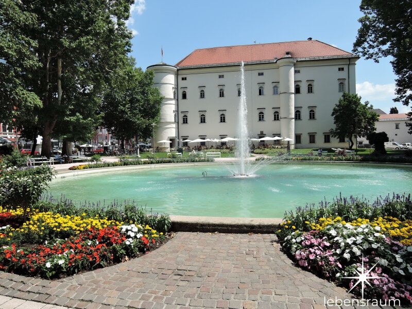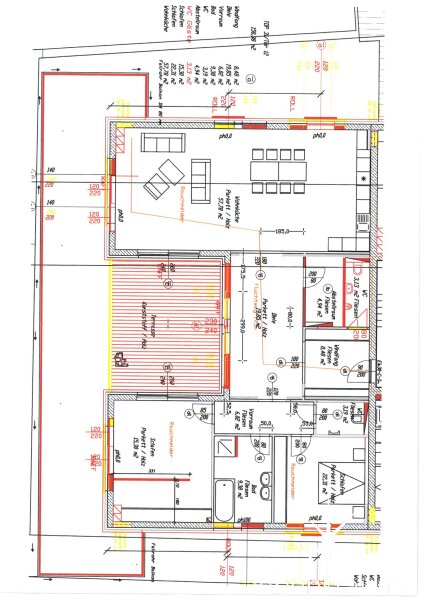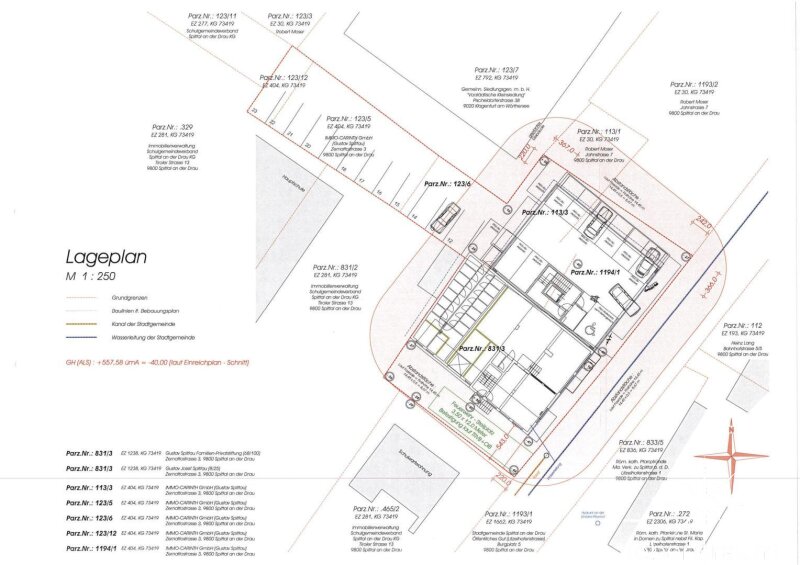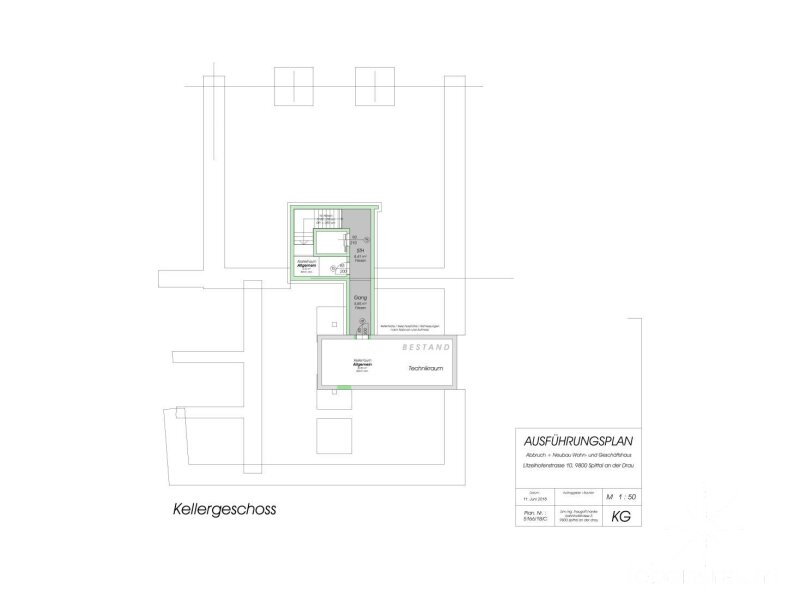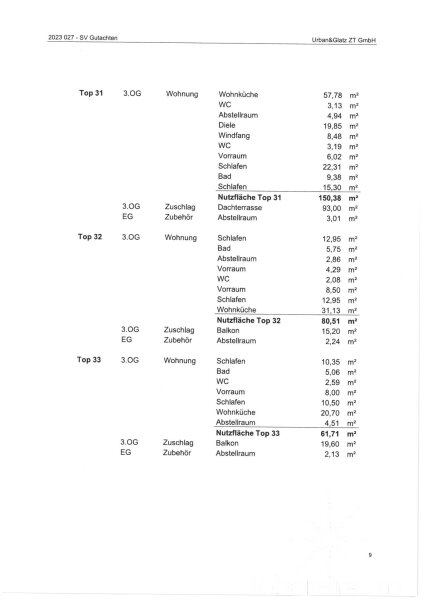This penthouse of extraordinary class, located right in the center of Spittal, is one of the rarely offered exclusive properties. It is a new building consisting of three rooms and a spacious terrace with ideal sun orientation. Thanks to generous window fronts, the entire living space of this attractive penthouse is flooded with light – a true dream home with an optimal floor plan.
Only 250 meters away from the historically significant Porcia Castle, this extremely attractive complex with 14 apartments, parking spaces and a commercial space was recently completed.
In the immediate vicinity, you will find all shopping facilities, the city park, restaurants, and other important addresses of daily life. Public transport is also reachable within a few minutes.
A rarity that resembles a pearl in a haystack – simply worth living in, transforming living space into a living environment.
OWNERSHIP APARTMENT PENTHOUSE TOP 31
- 3 rooms in the attic
- approx. 150.38 m² living space
- approx. 93 m² terrace
- approx. 3 m² storage room on the ground floor
ROOMS TOP 31
- Living area partly furnished, kitchen/dining room with kitchen (without appliances)
- 2 bedrooms partly furnished
- Bathroom with double sink, bathtub and shower, partly furnished
- 2 separate WCs
- Storage room
- Hallways partly furnished
- Entrance hall
- Vestibule
- Terrace with whirlpool
- Cellar compartment
Outdoor area:
- Rooftop terrace with southern orientation on living level.
- The apartment is assigned a cellar compartment.
- 2 exclusive parking spaces in the open garage.
Features:
- High-quality lift-sliding doors
- Triple-glazed windows and terrace doors
- External shading with shutters or Venetian blinds
- Underfloor heating powered by district heating
- Air conditioning
- Internet connections in all rooms
- Harmoniously coordinated parquet, tiles and sanitary ceramics are installed in turnkey condition.
LOCATION
The new house is located on a plot near Porcia Castle and the city park: The city center offers optimal local supply as well as diverse gastronomy. Furthermore, schools, kindergartens and doctors are nearby.
We cordially invite you to a personal appointment. For telephone inquiries, please contact Mr. Unterdorfer-Morgenstern at 0699/18 000 208.
From living space to living environment – buy in Spittal an der Drau.
The agent acts as a double broker.
